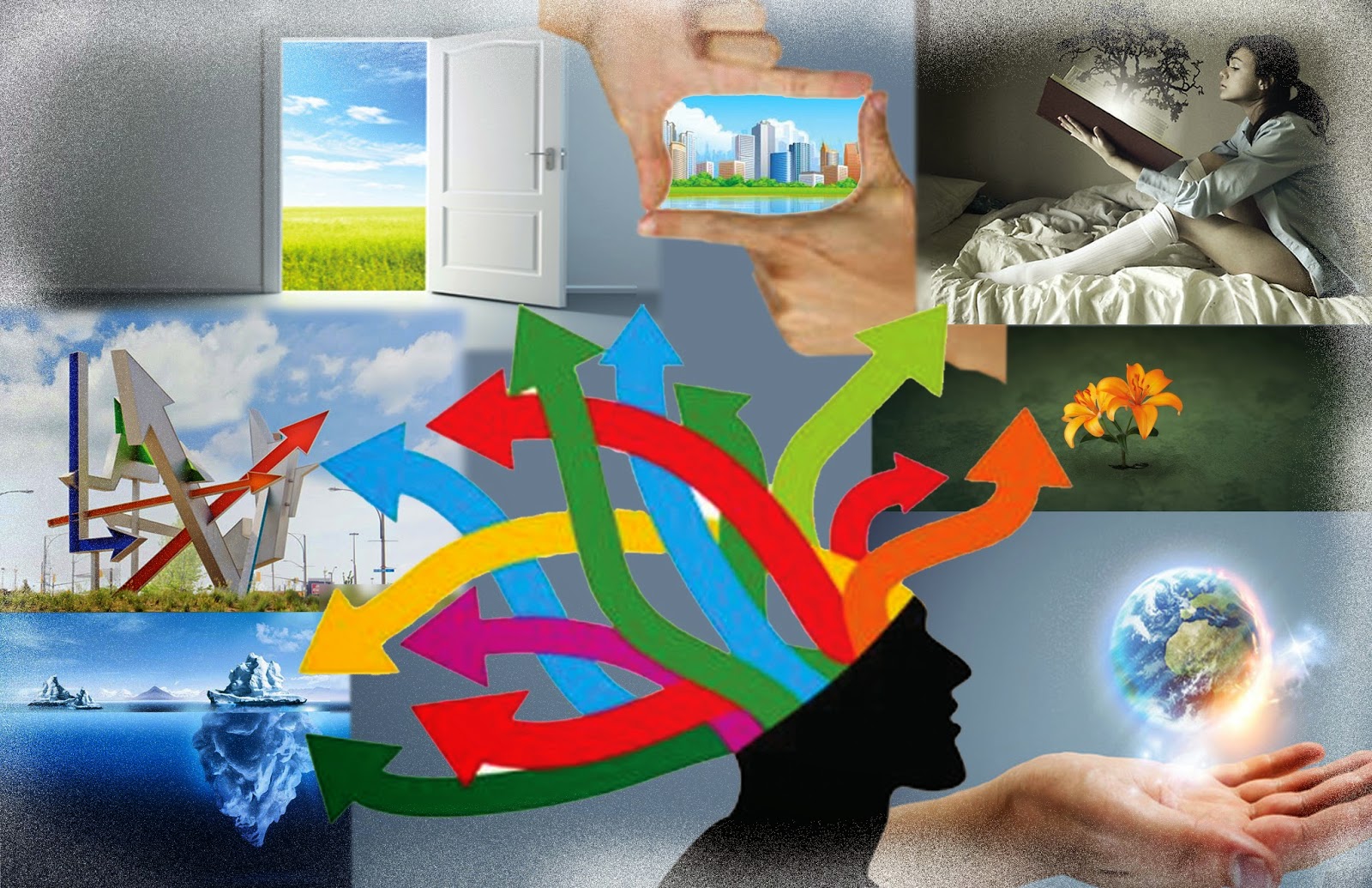Site Collage
Edge Collage
Program Collage
Since most of my study models were all planes, I brought my final hybrid into rhino to add volume. I decided to use the "paperclips" as circulation. I overlay the paperclips on the site and broke it apart. The rooms were placed on each side to create positive and negative spaces. The same concept was used for the restaurant and lounge interior layout.
I started closing up spaces to create a massing but is was taking away the design of the study model. I decided to take that away but I like the fact that it created a fractal facade. The fractal facade was going to be use to separate the public with private programs. When the facade was included on the first two levels, it turned out to be too overwhelming. To solve the problem, I flipped the facade to the top and the bottom would be glass to create the illusion of floating "pods".
These were the first bubble diagrams starting the project. Again, the first two levels is for public use and the upper levels are for the rooms.
Some of the geometries you see on the plans are taken from the rhino study model.
Once you are on the second floor, you can check in or hang out in the waiting area, cafe, shop, and arcade. You also have access to the spa and gym. From the shop and arcade, you can look down into the restaurant and from the lobby, you can look down into the lounge.There is also a terrace next to cafe.
Here you can now see how the "paperclips" circulation play out with the room layouts.
The business center and conference room is also on the second floor. The next two floors are for the rest of the rooms.
Site Plan With The Hotel On Site
Final Renderings

























No comments:
Post a Comment